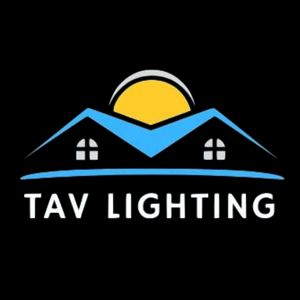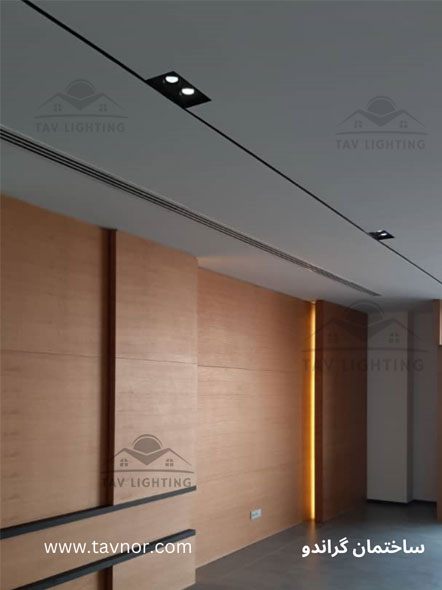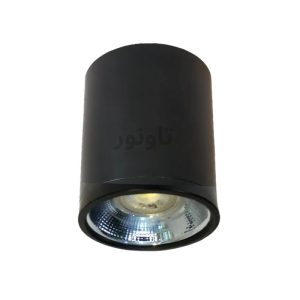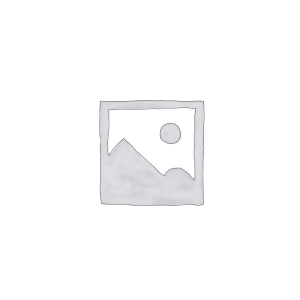The Zardkoh Grand Street building is located in an area of Tehran where two old and famous rivers, Darband and Velanjak, are located on both sides and Alborz mountain slopes are located in the north of it. Due to the height level of the neighborhood, especially Zardkoh street, the wide and magnificent view of Tehran’s cloud city can be seen from its south. The Fakher Grando project is located in the best part of Zafaranieh, in the vicinity of Saadabad historical complex, on Aban St., Zardkoh Alley. The unique location of this area in terms of peace and low traffic, along with green space and pleasant weather, has distinguished this project in every way. The employer’s special view on the comfort and tranquility of the residents along with originality, splendor and modernity has brought a special and architectural design from the well-known architect of our country, Dr. Alireza Taghabani. In this project, built-in linear lights without edges and box lights + built-in rail and hanging ring lights are used so that this project has a minimal visual effect.
Employer: Nexa Group
Execution: Ayman Saze Fadak
Architect: Alireza Taghabani (another office)
The location of the project and the buildings around it is such that even from the lower floors of the project, the green landscape and the beautiful texture of the Zafaranieh area and the beautiful view of the city of Tehran will be visible. Grando will host five chosen families of Tehran with a complete collection of the most precious values of modern and peaceful life. This building is located in a land area of 1040 square meters with a width of 22 meters and a length of 50 meters. One of the highlights of Grando is the association of the world’s top brands with each of the five Grando units. Finland’s Ore, a complete set of sanitary equipment from Spain’s Noken, Germany’s Willroy & Bach, Germany’s Shoko brand household appliances and windows are a small part of the characteristics of this precious building. This building will host you in 9 floors consisting of 3 floors of common spaces, one lobby floor and 5 single residential floors with an area of 580 square meters along with five offices of 40 square meters on the ground floor.















